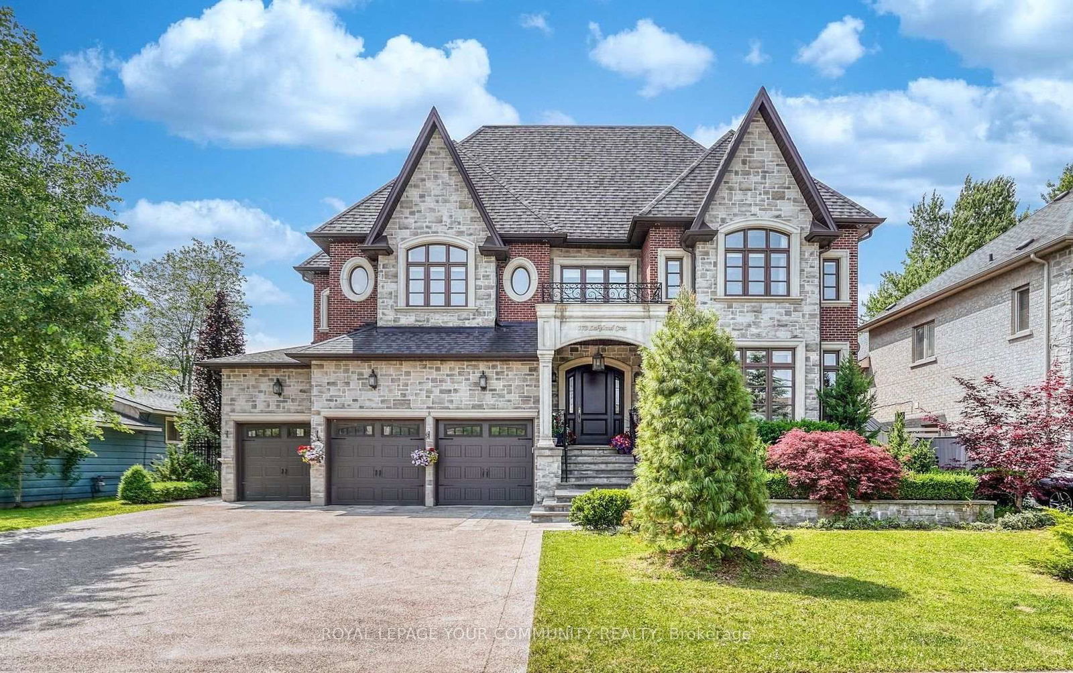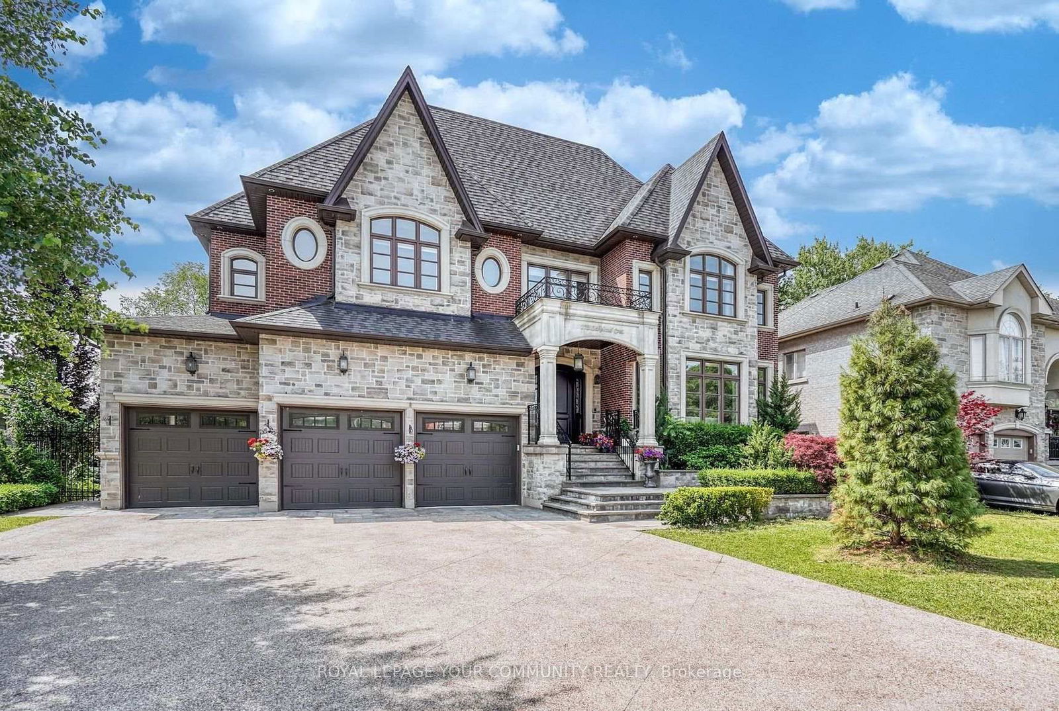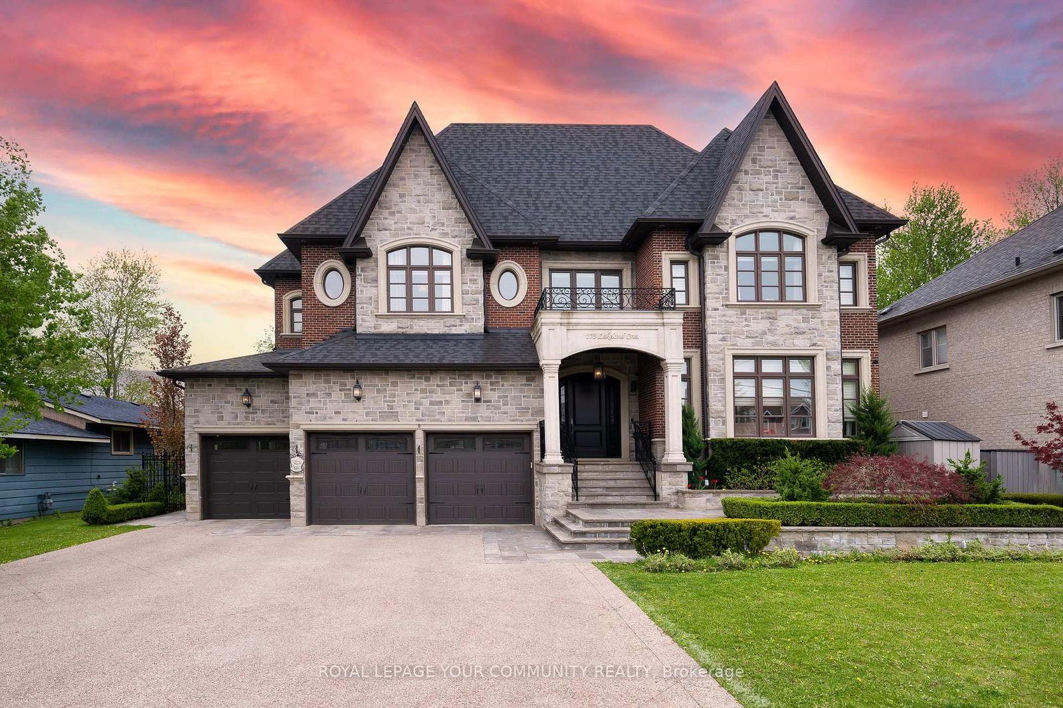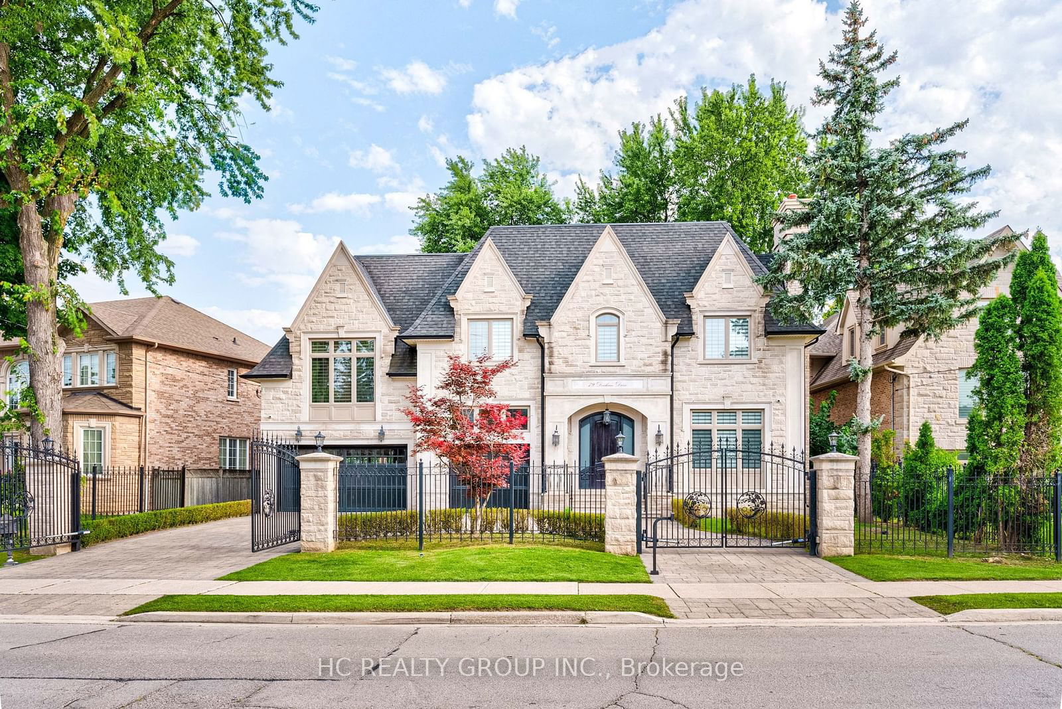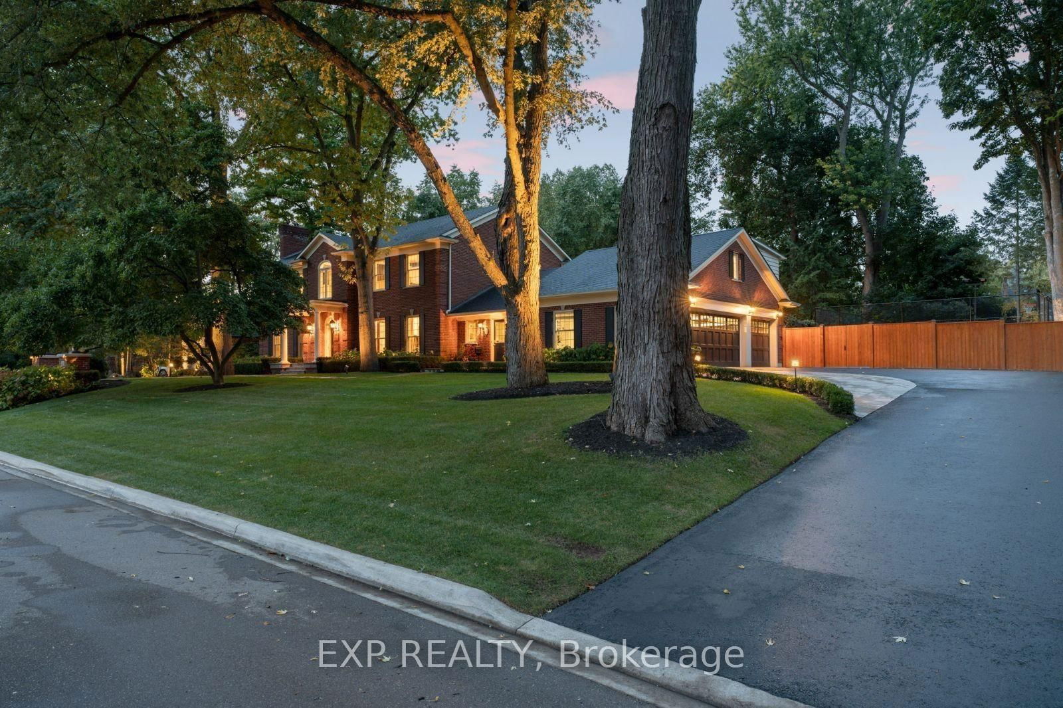Overview
-
Property Type
Detached, 2-Storey
-
Bedrooms
4 + 2
-
Bathrooms
7
-
Basement
Finished + Walk-Up
-
Kitchen
1 + 1
-
Total Parking
10 (4 Built-In Garage)
-
Lot Size
210.99x75.06 (Feet)
-
Taxes
$16,923.00 (2024)
-
Type
Freehold
Property description for 173 Lakeland Crescent, Richmond Hill, Oak Ridges Lake Wilcox, L4E 3A4
Property History for 173 Lakeland Crescent, Richmond Hill, Oak Ridges Lake Wilcox, L4E 3A4
This property has been sold 7 times before.
To view this property's sale price history please sign in or register
Estimated price
Local Real Estate Price Trends
Active listings
Average Selling Price of a Detached
April 2025
$1,624,600
Last 3 Months
$1,739,638
Last 12 Months
$1,827,912
April 2024
$2,058,229
Last 3 Months LY
$1,800,812
Last 12 Months LY
$1,771,704
Change
Change
Change
Historical Average Selling Price of a Detached in Oak Ridges Lake Wilcox
Average Selling Price
3 years ago
$1,610,000
Average Selling Price
5 years ago
$1,893,500
Average Selling Price
10 years ago
$997,433
Change
Change
Change
Number of Detached Sold
April 2025
5
Last 3 Months
6
Last 12 Months
7
April 2024
7
Last 3 Months LY
8
Last 12 Months LY
8
Change
Change
Change
Average Selling price
Inventory Graph
Mortgage Calculator
This data is for informational purposes only.
|
Mortgage Payment per month |
|
|
Principal Amount |
Interest |
|
Total Payable |
Amortization |
Closing Cost Calculator
This data is for informational purposes only.
* A down payment of less than 20% is permitted only for first-time home buyers purchasing their principal residence. The minimum down payment required is 5% for the portion of the purchase price up to $500,000, and 10% for the portion between $500,000 and $1,500,000. For properties priced over $1,500,000, a minimum down payment of 20% is required.

